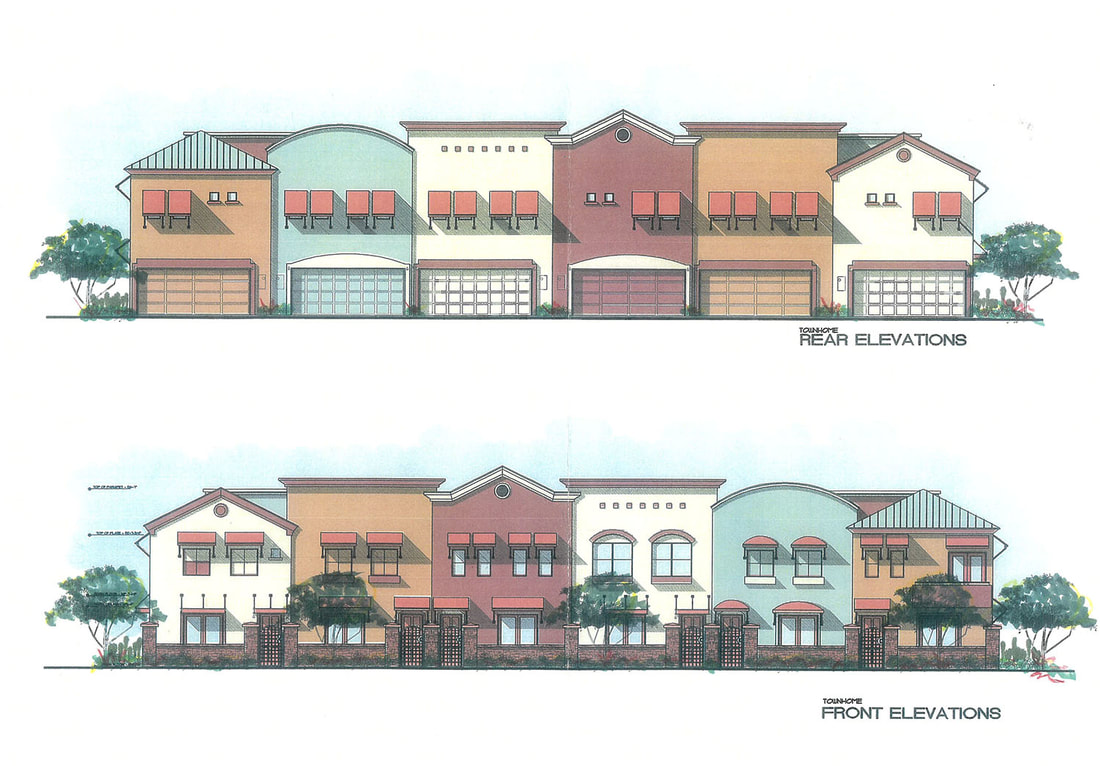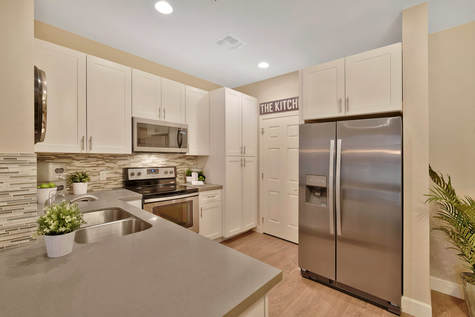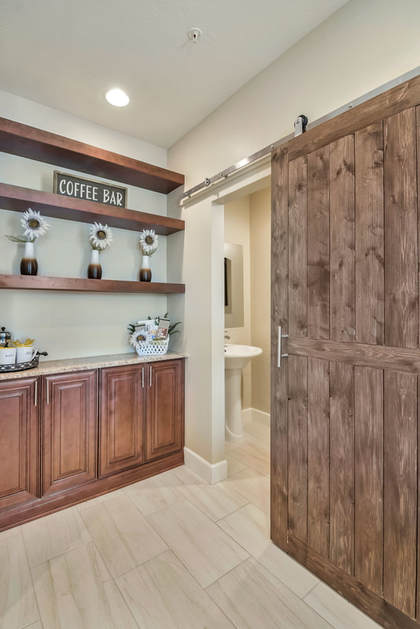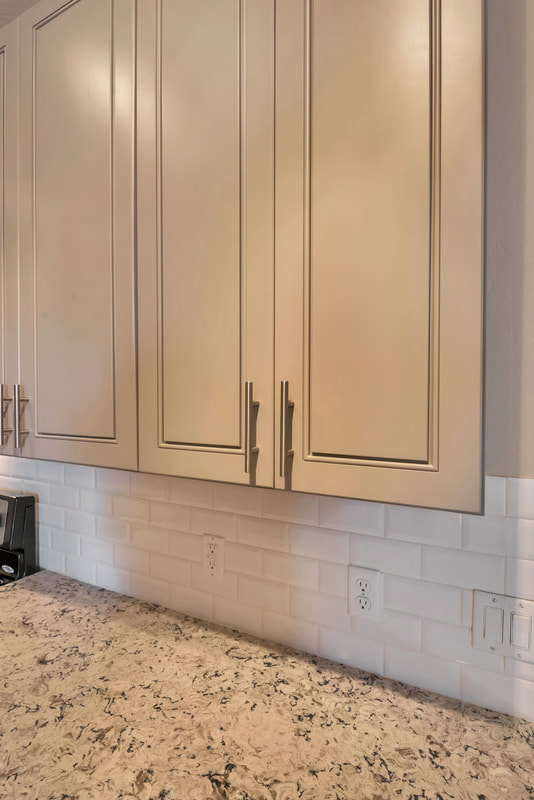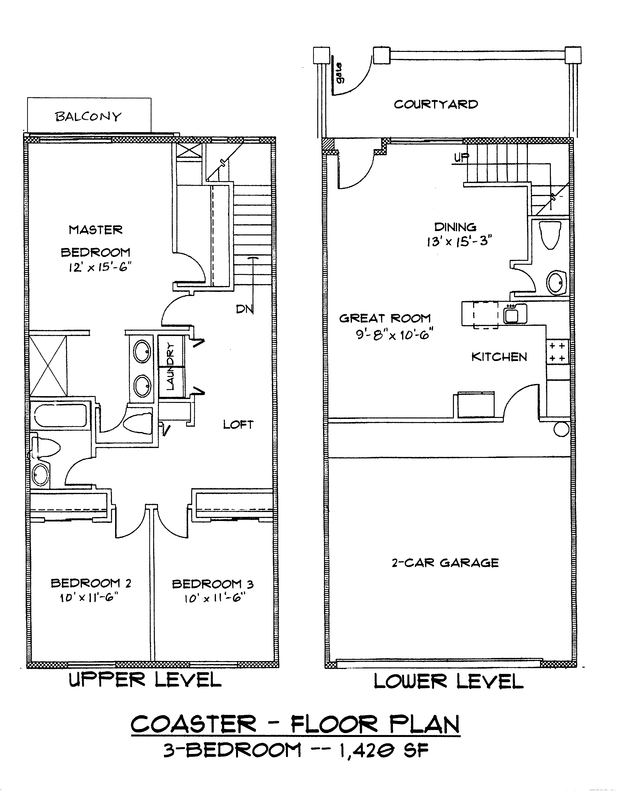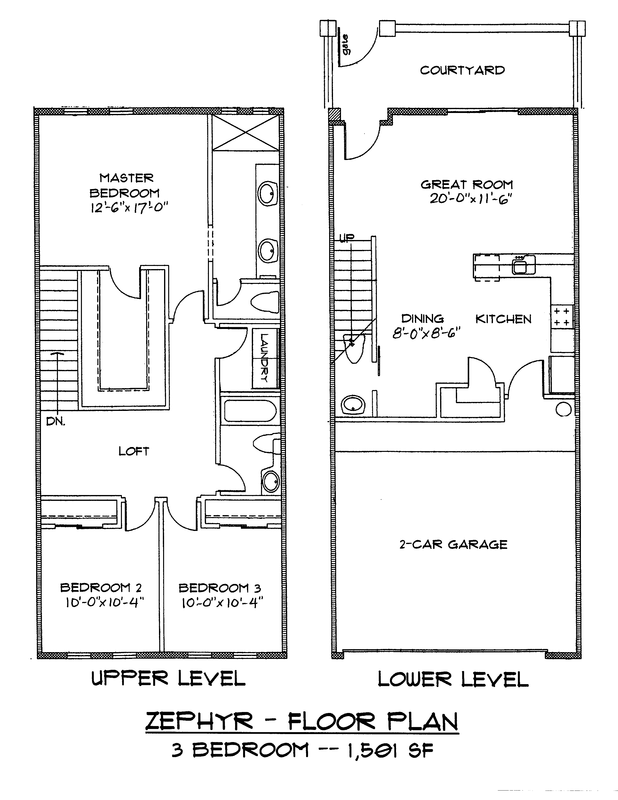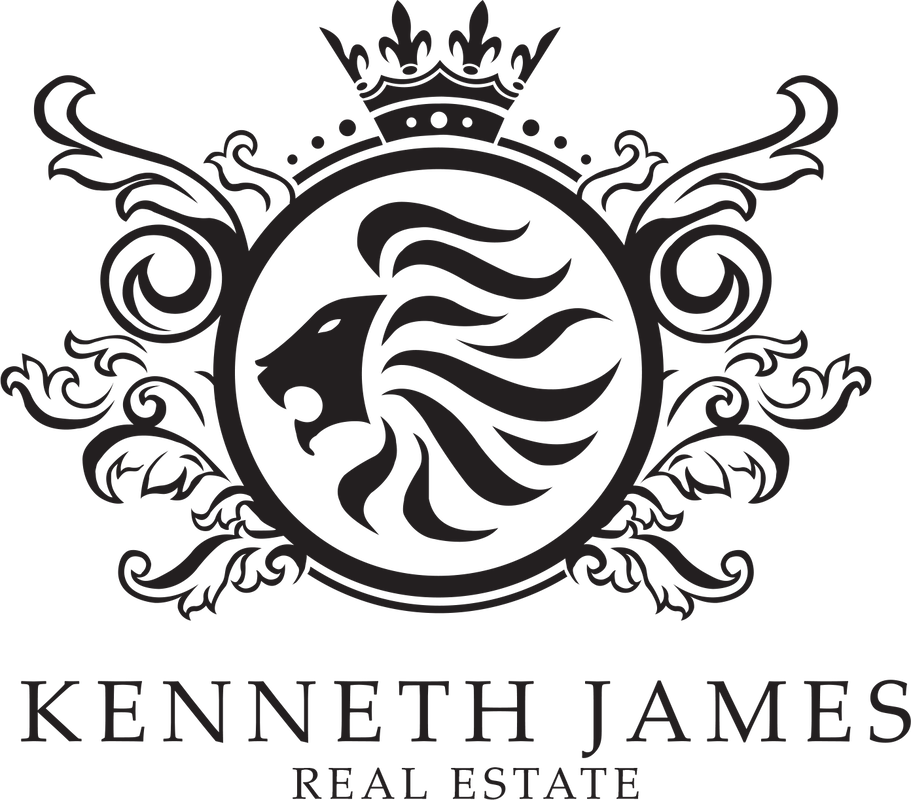|
|
1406 W Main Street | Mesa | AZ 85201
|
Luxury Living
|
PREMIUM FEATURES INCLUDED
The sellers wanted to put together very nice basic packages. They wanted to include almost everything you would need at no extra charge.
UNIT FEATURES
|
|
Construction
|
Phase 2 - SOLD OUT
Phase 3 - Now Also SOLD OUT! Sorry.
Phase 2 courtyard

